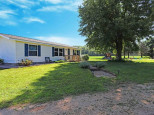WI > Juneau > Lyndon Station > W2116 Amherst Trail
Property Description for W2116 Amherst Trail, Lyndon Station, WI 53944
Great Location and 3 acres of wooded land equals your own private haven. This 3 bedroom, 2 bath home is just minutes away from WI Dells. It features a primary bedroom en suite, open concept floorplan, fireplace, 2 car garage, deck, outdoor stone oven, garden shed, and firepit. Home updates include HVAC, skylights with shades, thermal flooring, heated plumbing, updated primary bath. Seller is willing to include furniture, garden tools and power equipment with home sale for the right price. Ask for the complete list. Measurements are estimates. This listing includes 2 tax parcels.
- Finished Square Feet: 1,792
- Finished Above Ground Square Feet: 1,792
- Waterfront:
- Building Type: 1 story, Manufactured w/ Land
- Subdivision:
- County: Juneau
- Lot Acres: 3.17
- Elementary School: Call School District
- Middle School: Call School District
- High School: Mauston
- Property Type: Single Family
- Estimated Age: 2001
- Garage: 2 car, Detached
- Basement: None
- Style: Ranch
- MLS #: 1963192
- Taxes: $2,241
- Kitchen: 13x14
- Living/Grt Rm: 16x26
- Laundry: 5x13
- Dining Area: 10x13
- Master Bedroom: 13x14
- Bedroom #2: 10x12
- Bedroom #3: 10x11




















































